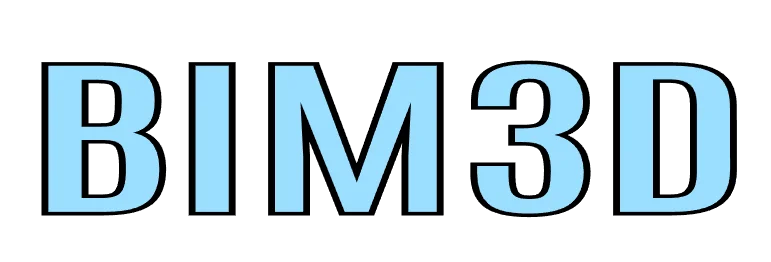MagiCAD for Revit provides a comprehensive set of tools to streamline the design of plumbing systems, ensuring efficiency, accuracy, and compliance with industry standards. Below is an overview of what can be achieved when designing plumbing systems using MagiCAD and Revit:
1. System Modeling and Layout
- Pipe System Design: Create detailed pipe layouts for water supply, drainage, and sanitation systems using MagiCAD’s intelligent piping tools. These tools allow for automatic pipe routing and connections, reducing manual work.
- Component Placement: Place plumbing fixtures, fittings, and equipment (e.g., sinks, toilets, valves, and pumps) from MagiCAD’s extensive product libraries or manufacturer-specific databases.
- 3D Visualization: Generate accurate 3D models of plumbing systems, enabling better visualization and coordination with other building disciplines like HVAC and electrical systems.
2. Automated Calculations
- Pipe Sizing: Perform automatic pipe sizing calculations based on flow rates, pressure losses, and local standards, ensuring optimal system performance.
- Flow and Pressure Analysis: Conduct hydraulic calculations to verify system efficiency, including water supply flow rates and drainage capacity.
- Bill of Materials (BOM): Generate precise material takeoffs and cost estimations directly from the model, improving project planning and budgeting.
3. Integration with Manufacturer Data
- Product Databases: Access and integrate manufacturer-specific product data (e.g., pipes, fittings, and fixtures) from MagiCAD Cloud or local databases, ensuring real-world accuracy in designs.
- Customizable Components: Customize components to meet project-specific requirements while maintaining compatibility with Revit’s BIM environment.
4. Coordination and Clash Detection
- Interdisciplinary Coordination: Use MagiCAD’s clash detection tools to identify and resolve conflicts between plumbing systems and other building systems (e.g., structural elements, HVAC, or electrical).
- Revit Integration: Leverage Revit’s BIM capabilities alongside MagiCAD to ensure seamless collaboration across disciplines and stakeholders.
5. Documentation and Reporting
- Drawing Generation: Automatically create detailed 2D drawings, schematics, and annotations from the 3D model, including pipe schedules and layout plans.
- Custom Reports: Produce customized reports for quantities, specifications, and system performance, tailored to project or regulatory requirements.
6. Compliance and Standards
- Local Standards Support: Design plumbing systems in compliance with regional codes and standards, with MagiCAD’s tools supporting various international regulations.
- Sustainability Considerations: Optimize designs for water efficiency and energy savings, aligning with green building certifications like LEED or BREEAM.
7. Workflow Efficiency
- Automation Tools: Utilize MagiCAD’s automation features, such as automatic connection of pipes to fixtures and intelligent system updates, to reduce design time and errors.
- Template-Based Design: Use predefined system templates to standardize designs across projects, improving consistency and productivity.
8. Simulation and Analysis
- System Performance Simulation: Simulate water flow and pressure to validate system performance under different scenarios.
- Energy Efficiency Analysis: Assess the energy impact of plumbing systems, such as hot water circulation, to optimize operational efficiency.
- By combining MagiCAD’s specialized plumbing design tools with Revit’s robust BIM platform, designers can create accurate, coordinated, and efficient plumbing systems that meet project requirements and enhance overall building performance.

